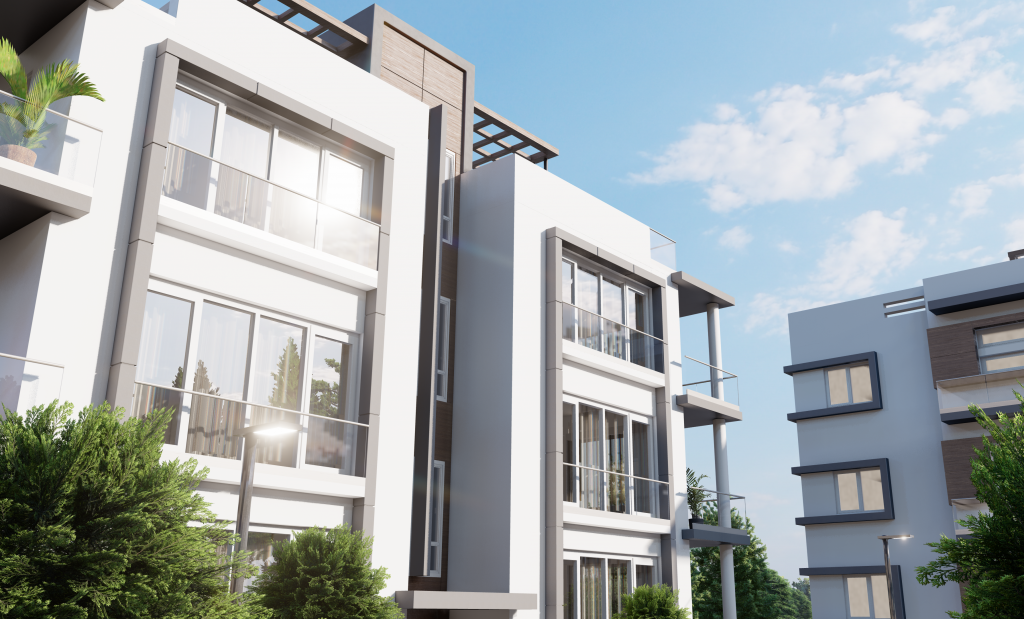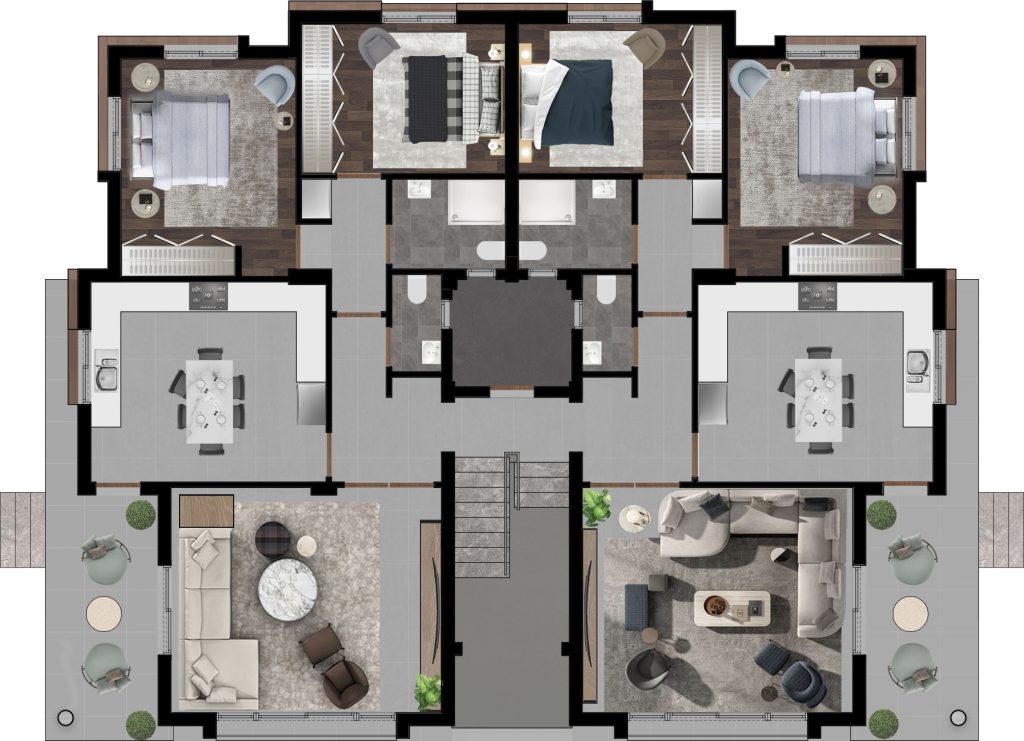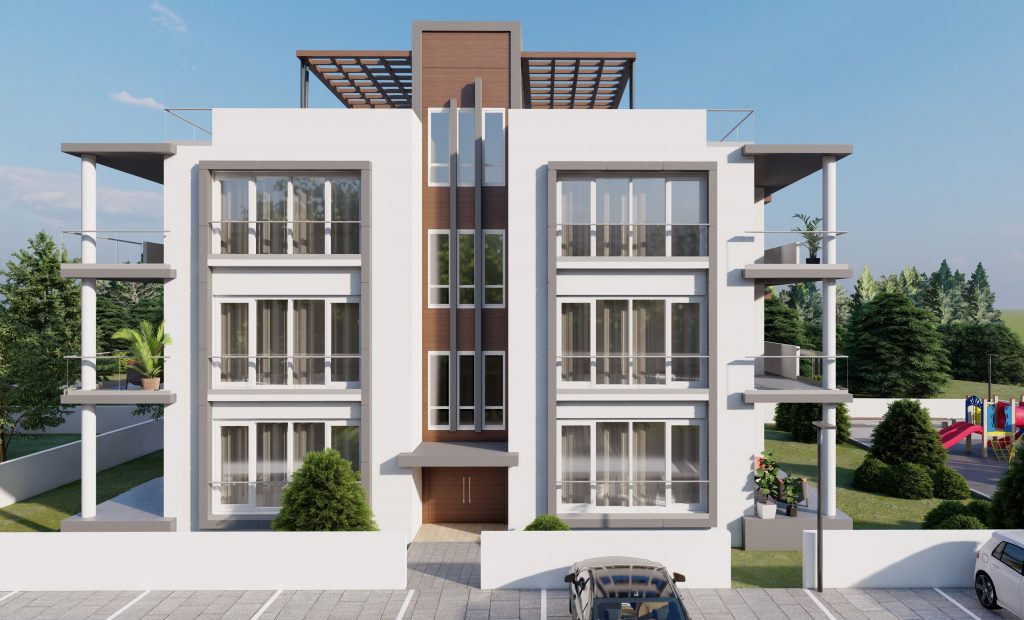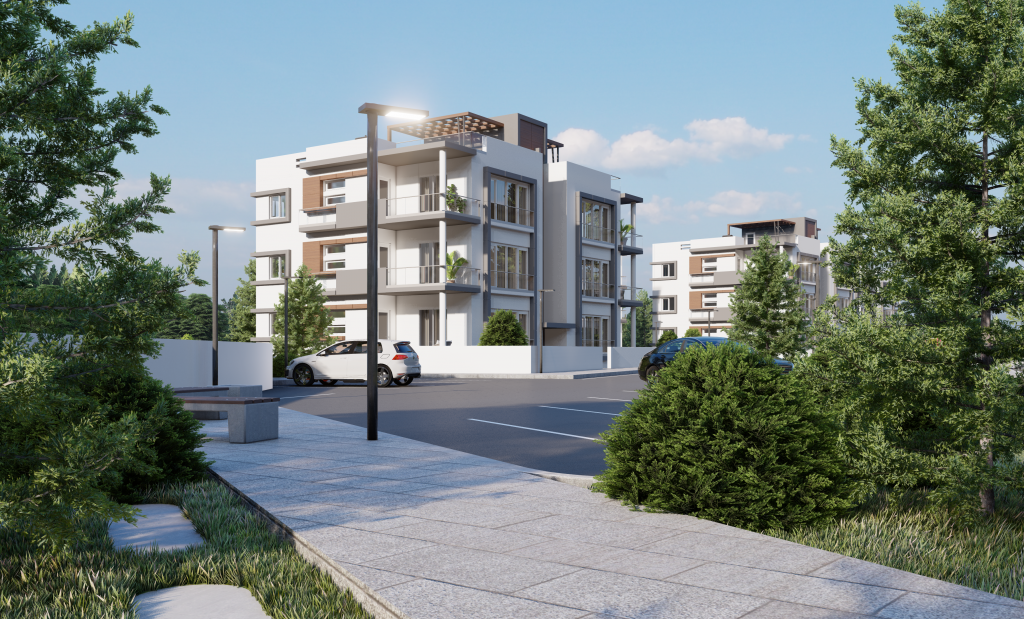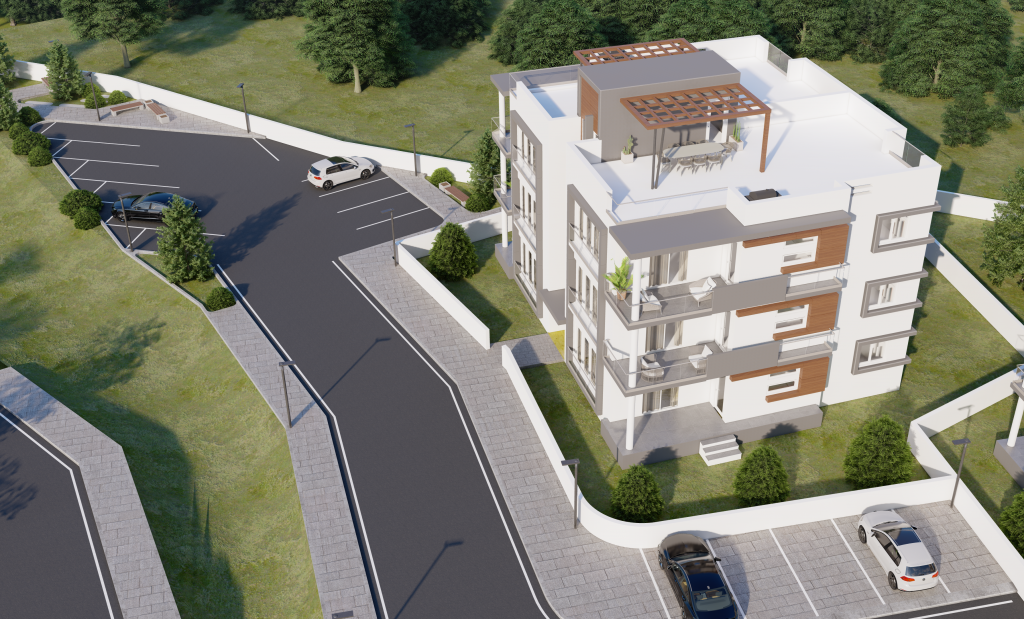H Type Houses – Jasmine Houses
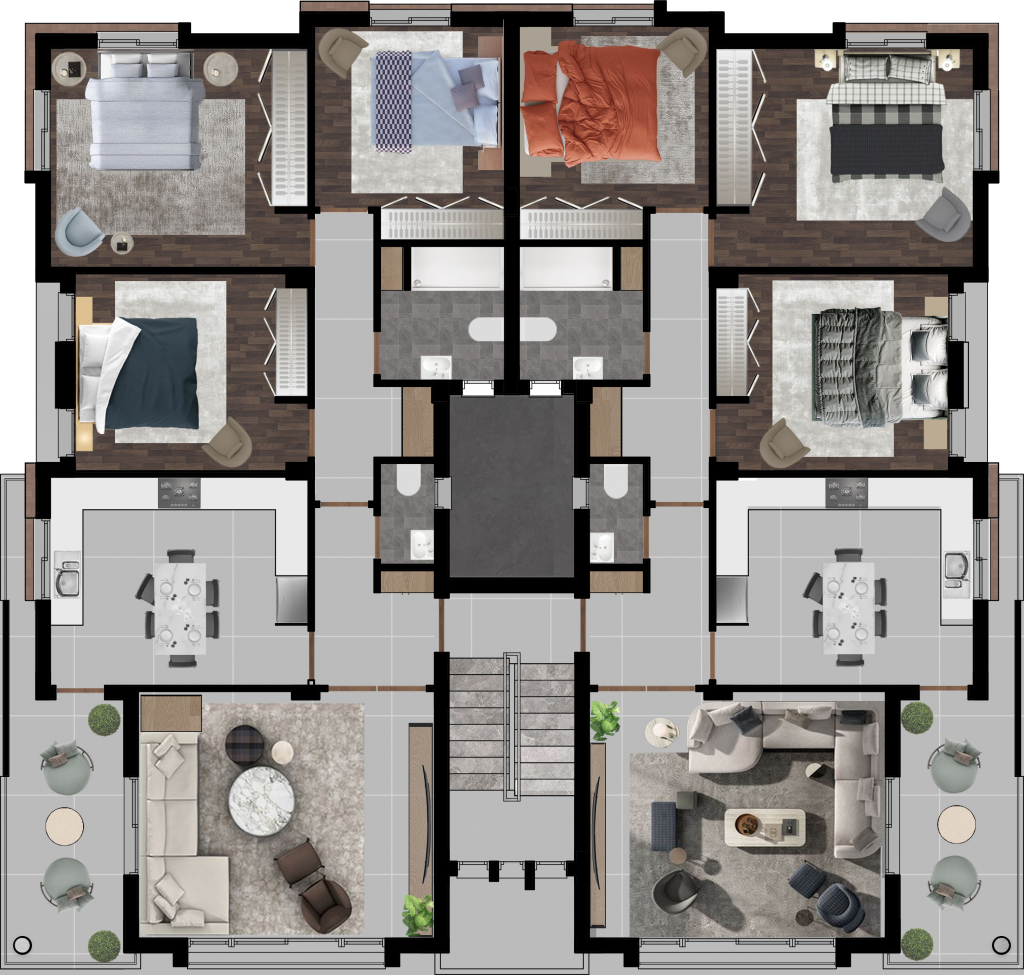
NET AREA: 145m2
• LIVING ROOM: 24.30m2
• ENTRANCE: 5.88m2
• KITCHEN: 17.85m2
• GUEST WC: 1.85m2
• TERRACE: 13.10 m2
• BEDROOM-1: 18.80m2
• BEDROOM-2: 14.66m2
• BEDROOM-3: 12.83m2
• SHOWER ROOM-WC: 5.57m2
• CAR PARK
TECHNICAL DETAILS AND STANDARD MATERIALS

- The buildings will be constructed according to the necessary standards including reinforcement against earthquakes.
- All walls to have 1-2 layers of plaster. Internal walls to have satin plaster and external walls to be covered with materials that include silicone.
- Internal walls painted white, external walls will be painted according to the architecture with some areas covered with composite materials. No options for external colours can be provided.
- Parquet flooring will be installed in bedrooms, other floors will be ceramic (Colour options will be provided).
- Bathroom and toilet floor will be ceramic (colour options will be provided from locally contracted companies).
- There will be tiles on the walls in the bathroom, toilet and kitchen (in between cupboards) (colour options will be provided from our catalogue).
- Taps will be metallic.
- Toilets will have a concealed cistern and the sinks will include a cupboard.
- Water piping (internal and external) will be plastic.
- Each building will have a water tank capacity of 3 tonnes. 1 tonne will be for the roof and 2 tonnes on the ground.
- Each building will have solar panels for heating the water and pressure pumps.
- The windows and patio doors will be double glazing and will be Volkswagen white PVC-U from Schüco.
- Internal doors will be American press doors.
- Electrical infrastructure will be done according to the requirements of KIB-TEK.
- Wall cupboards will be ready made (colour options will be provided).
- Kitchen cupboards to have high gloss MDF doors (colour options will be provided).
- Turnkey properties.

